Small House Floor Plans
The Benefits Of A Small Home
If you're reading this page you probably have an interest in small homes and that's a good thing because bigger isn't necessarily always better. That can be particularly true when it comes to your home too, as we'll see in a minute.
The main consideration when contemplating any type of new house plan is to be sure you're clear about your priorities. You'll want to think about how you and your family will live in the home and what it really needs so that you'll get the most satisfaction for your money.
Presuming you have clarity on that, let's take a look at some of the benefits of choosing a small house, despite society's perpetual mantra that "bigger is better".
- Smaller Impact On Resources
"Resources" here means both yours (mainly your cash) and those that we 'use up' from this planet we live on. A smaller house takes fewer materials to construct thereby using fewer material resources as well. That translates directly into a less costly house to build compared with one on a larger scale. - Less Maintenance & Operating Cost
Image Courtesy Architectural Designs
Maintenance on a smaller home is less costly and arguably easier than on a larger house. You may still have to replace your roof shingles someday but there will less square footage to pay for when you do. The same principle applies to painting the siding.Operating costs, or what it costs to heat and cool your home is also less than what it is for a larger home. You simply have less space that has to be heated and/or cooled which means lower utility bills.
And since you're building new you can take advantage of more efficient building materials and techniques, along with choosing a plan that's designed to maximize the home's energy efficiency.
- Greater Financial Freedom (Yes, It's True)
This isn't intended to sound like some cheesy late night infomercial but the reality is that the less you pay to build your home and operate it the more money you'll have for the other facets of your life.Perhaps that goes without saying but the culture of "big" that we're bombarded with is hard to avoid and it brings with it a high price tag. Of course you could build a very expensive small home based on the materials you choose, the location, etc. But on average, building small means you won't be house-poor and will have more flexibility in your financial life.
- Lower Insurance Costs & Property Taxes
In most cases if you choose to build a smaller home you stand to benefit from lower home insurance costs and lower property taxes compared to building a larger, more expensive home. - Plans For Smaller Homes Are Less Expensive
On average the cost to buy a plan for a smaller home will be cheaper than one for a large home. Beginning to see a trend here between size and cost? - You're Not Limited On Style
A smaller house doesn't have to mean a square box devoid of style or character. There are plenty of small house plans in a wide variety of styles from single-level ranch styles to mountain chalets to traditional two-story varieties.
Classic 1-Story Bungalow - Courtesy Architectural Designs
Making The Most Of Small House Plans
Living in a smaller house doesn't mean it has to feel as though you're in a hamster cage. There are designs that make a small space feel larger and more spacious, if that's what you want. In some cases a combination of small and cozy along with spaces that give a sense of "expansiveness" is the trick to making a smaller house work well.
Here are some features and design elements to look for in a small house plan that can maximize it's space potential and make it a great place to live:
- Look For An Open Floor Plan
An open floor plan, one that has fewer distinct physical boundaries between spaces is one way to avoid feeling cramped. A smaller house naturally means smaller room sizes so any means to open up some of those spaces will provide a larger feel to the house.Keep in mind too that house plans can be modified. If you see a plan that shows a wall between the kitchen and the family room and you'd like them to be more open to one another, consider modifying the plan. Load-bearing walls require special attention but the point here is that just about any plan can be altered, usually for a small fee, giving you some design flexibility.
- Use Consistency In Materials
Use greater consistency with materials throughout the layout of the house, as opposed to using different materials for each individual space/room. For example, carrying one type of flooring from the kitchen into the hall and foyer helps give a feel of continuity, rather than the feeling of distinct individualized compartments of space that can make a home feel small. The same principle can be used with wall colors or design treatments like wainscoting or window and door trim. - Make Effective Use Of Windows
Windows help to open up interior living spaces by allowing more light to enter as well as extending your views further beyond the walls of the house. Use larger windows, more of them or a combination of both to create a more open feel. - Look For Designs With Longer Sight Lines
Longer sight lines tend to make a home feel larger. A layout that lets you see down a hallway or through an adjacent room to the outside are examples of extending a sight line.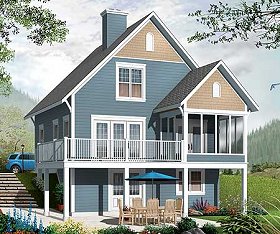 Image Courtesy Architectural Designs
Image Courtesy Architectural DesignsFocal points that draw the eye toward a feature farther away from some particular spot in your home have a similar effect. One example of this is locating a picture or a window at one end of a hallway or an adjacent room to attract the eye.
The opposite effect are sight lines obstructed by walls that make spaces feel smaller. This doesn't mean you need to look for a wide-open floor plan either. You can still achieve "separateness" between rooms but with a more open layout by using features like archways and columns that provide a measure of demarcation without the effect of a closed-off solid wall.
- Double Up On Space Utilization
Dual-use rooms are a great way to maximize space. Consider a home office that doubles as a living room or an occasional guest bedroom (more info on that here). Let a laundry room and a mudroom work together. Combine the breakfast nook, dining room and kitchen eating area all into one space where all meals are enjoyed. Look beyond traditional definitions of roles that rooms ordinarily play to help you make the most of a small footprint. - Sprinkle In Some "Grander" Elements
Incorporating features larger in scale than what you might typically find in a small home gives a sense of "grandeur" to smaller homes. Features like a vaulted ceiling or a large fireplace and hearth that anchors an open family room are just a couple of examples. You don't want them to overwhelm the space but in the right context they can make a smaller home seem bigger and perhaps a bit more luxurious. - Incorporate An Outdoor Space
Connect the outdoors to your home in some way to extend its living space. Porches, covered patios and decks are great ways to achieve this. They also provide a nice transition from the outside into your home and don't eat up a lot of square footage.
Shop For Small House Plans
Here are just a few samples of floor plans for smaller homes. While they're considered "small", you'll see that they employ designs that make the most out of the footprint these homes occupy.
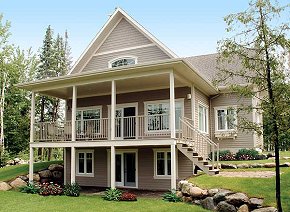 |
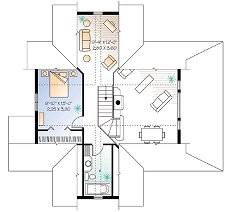 |
This particular cottage can accommodate 2 to 3 bedrooms and 2 bathrooms while coming in at 1480 square feet of finished floor space. The bonus is that a basement has the potential to add another 1024 feet of floor space. The covered porch makes a nice extension of the house into the outdoors and the walkout style of basement provides lots of daylight.
See more of that plan here.
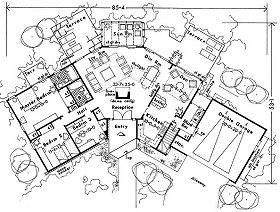 |
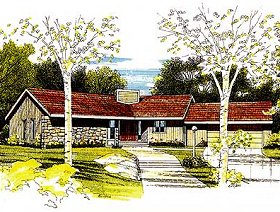 |
If a single level is more akin to your style, check out this ranch design at 1495 finished square feet. It has 3 bedrooms, 2 full baths and benefits from a passive solar design angled to catch the majority of sunlight. As a bonus, with a full basement this house gains an additional 1505 square feet for the same footprint.
See more of this plan.
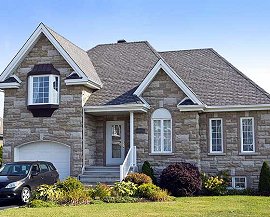 |
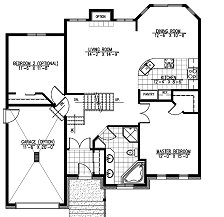 |
If you're interested in a really small home but one that doesn't appear to be the size of a matchbox, this plan has a finished square footage of 976 square feet. However on the second level there is a bonus space of 630 square feet and possibly another 976 square feet if you finish the basement. It's a 3 bedroom house but could possibly accommodate a 4th bedroom in the space above the garage in lieu of the optional family room. It's a small home but with varied possibilities.
Check out that plan here.
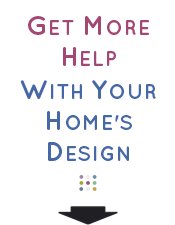
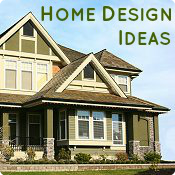
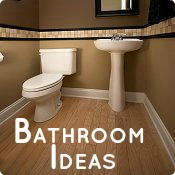
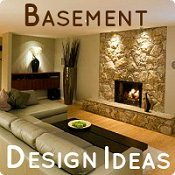
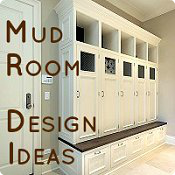
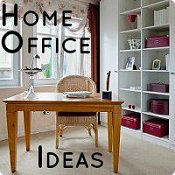
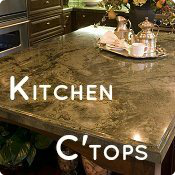
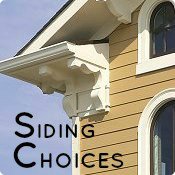
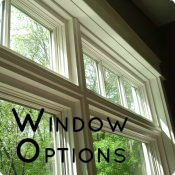

Publisher's Comments
Shopping and buying home plans is easy to do these days simply by shopping online. Of all the sources that are out there, I recommend using ArchitecturalDesigns.com. They have thousands of plans, a great search and sort capability and the information on the site is clean and well laid out.
Below I've cited just a smidgeon of plans that I like which represent the variety that's available. The small house collection at Architectural Designs has a pretty wide selection to choose from in a number of different styles.