Buying House Design Plans
What To Know Before You Choose
If you're building a new home you're going to need plans. Searching for and buying them isn't necessarily complicated but it helps if you know something about what's involved. There's more to it than just choosing a plan and clicking the "buy" button. You'll also want to determine whether to buy a stock plan or a custom-designed plan.
This article is primarily aimed at getting you familiar with buying "stock" plans that you can buy from both online and hardcopy catalogs. But to start off let's take a closer look at the difference between custom and stock home plans.
The Difference Between Stock & Custom Plans
You have two options available to you when you're looking to buy a house plan and they are custom or stock.Custom plans are made-to-order. They reflect the input and choices you've made for the type of house you want built. They're the product of close collaboration between you and an architect or residential home designer and reflects a unique, not-to-be reproduced design.
In contrast stock home plans are "off-the-shelf" products, reflecting pre-conceived designs. Many of these homes have already been built. But just because they're "stock" doesn't mean that there isn't a wide selection. On the contrary, there are tens of thousands of different stock plans available from a variety of sources.
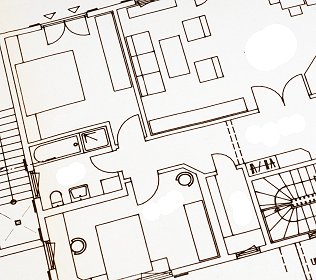
In general custom plans are more expensive than stock plans. That's because each one is a unique product that reflects the time and effort required to develop it. They might also include additional costs like designer's fees based on the size of the home or the total construction cost.
On the other hand stock plans are designed once but sold multiple times. In a sense the development costs are spread out over numerous buyers.
Stock plans also benefit from any lessons learned from having been designed and built previously. There's also the probability that you'll get a more accurate picture of material costs for that reason.
Stock home designs can be modified so if you're concerned that you won't have the flexibility that you might with a custom design, fear not. All of the major suppliers of stock designs offer services that allow you to tweak and change them to accommodate your desires. Keep in mind however that these changes will cost you extra.
Finally, stock plans are available right away, here and now. You don't have to wait several months for a custom plan to be developed. An off-the-shelf design cuts down the time it takes to go from your initial concepts to actually living in your house.
The bottom line is this: if you have unique design criteria or want something out of the mainstream then a custom plan might be the best route for you. However if you're like most, there's probably a stock design amongst the tens of thousands that are available that will suit your needs as is, or with some modifications.
With that said, let's move on to taking a closer look at stock plans.
Criteria For Choosing A Stock Plan
Take a look at any website or magazine that sells house designs and you'll quickly see that you're faced with more choices than seems humanly possible to make. The key to not getting overwhelmed is establishing some criteria for making your best choice.Here's how you can whittle down the options to a manageable few:
- Establish Your Home Construction Budget
This is an obvious required step but it's sometimes hard to do when faced with all the cool and dreamy home plans that are out there. For a small fee most businesses that sell designs offer a means to determine construction costs. This is helpful in case you need help dialing in what you can afford and the types of designs that meet that budget. - Identify Your Top Needs & Wants
Write 'em down. Get them on paper. Get clear on what it is you really want out of your new house and then prioritize the list. If you want some help with how to do that along with general home design ideas, you can find it at this page. - Consider Your Lot Characteristics
Think about where you're going to put your new home and then consider how different styles of homes might "fit" there. If you have a sloping lot you might want to think about plans that include a walkout basement. Larger lots accommodate single-level ranch style houses with a larger footprint. - Look For "Livable" Designs
A fantastic architectural style is great but it's not worth much if the floor plan doesn't meet your family's criteria for how you live. Look for a floorplan that meets your needs as far as layout, traffic flow and the amount of space that'll be comfortable as well as affordable. Looks and curb appeal are important but get the layout right first.
The Rules & Regulations To Be Aware Of
When you buy a set of house plans you pay the fee, choose your format and get the documents you need. It sounds simple and it basically is. However there are a few points about the whole process that you should be aware of so that you understand what you're getting for your money.The first is that you actually don't "own" the plans, or more specifically, you don't own the copyright to them. What you're actually buying is a license to use the plans for the construction of your home, one time. You can keep the physical blueprints but if you ever decide you want to build another home using those same documents, you'll have to buy another license.
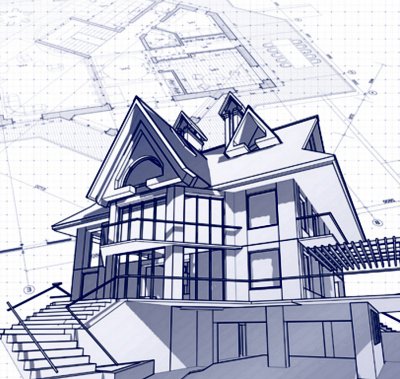
There are also restrictions on making copies of these documents. Plans are available in a variety of formats. The only way you're able to make copies is if you buy plans in the proper format.
That's why you'll need to purchase sufficient blueprint "sets" for everybody that's involved in the construction of your house, like the builder, your local building department and so on. How many you should buy is explained a little more in the "What You Get.." section below. The only way to avoid this is to buy a "reproducible" or CAD (computer aided design) set that specifically releases you from copyright restrictions.Finally, before you actually make a purchase you should check with your local building department for any restrictions or requirements that govern building a new home and the associated plans.
For example, some U.S. states and municipalities require that construction blueprints be reviewed and approved by a licensed architect or engineer. If that's needed be sure the plans you buy are legally stamped by the appropriate disciplines. If they're not you'll have to find a way to satisfy this requirement either by purchasing plans that are or by using plans developed in accordance with your local building laws.
Also, don't expect to take a set of plans to a local architect or engineer and have them review and "stamp" them as okay. If they've had no involvement in the development of the design they're prevented by the legalities of their license from just looking at them and "rubber stamping" them as okay.
There might also be restrictions on who can actually develop the design for your home. If you live in Nevada for example you're limited to using a professional that's licensed in Nevada to develop your house plans. You can still buy plans from an outside source but they'll have to be redrawn by a professional licensed in Nevada.
Check with your local building department to find out what's required.
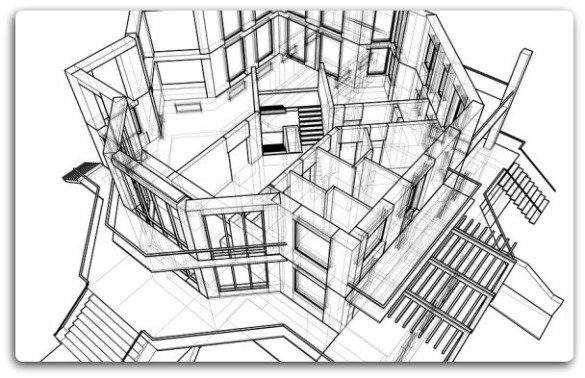
How Much This Will Cost You
Buying a house plan comes with a couple of cost considerations to think about: the price of the plans and how much that design will cost to actually build your home.Plans range anywhere from the high hundreds of dollars to several thousand dollars. The cost is dependent on several factors including the complexity of the house and who designs it. Designs by more prominent architects and designers in the industry command higher prices than the bulk of stock plans.
The size and complexity of the design obviously plays a big role in the total construction cost of your home too. That doesn't mean you have to settle for the smallest, most mundane styles either. Here are some design suggestions that help curtail a home's cost:
- Look For Less Complicated Designs
Homes with different roof pitches, multiple gables, complex geometry and irregular shapes add to the material and framing costs. Designs with less complexity are typically less expensive to build. - Go Up Instead Of Out
If you need space then going up (two stories) is generally less costly than a single level, spread-out design. The same roof covers both floors and the foundation supports the same, meaning there's less material being used. - Go For Plumbing Efficiencies
Plans that place bathrooms on top of each other or back-to-back offer better cost efficiency. They might share common waste stacks or water supply lines thereby reducing the amount of material and connections that are needed. - Finishes Can Make Or Break You
It goes without saying that for any given house you have wide range of materials and finishes that you can choose from. High-end materials can ring up the bill pretty quickly and might even put you over your budget for a particular home plan you want. Choose wisely and use a targeted save-and-splurge philosophy. - Scale Back Your Size Requirements
Bigger might seem "better" but it also costs more. Ask yourself if you really need that much square footage (remember the "wants and needs" choice criteria above?) or if a smaller home design will do. A good layout and use of space (vs. just going big) can save you money on what it costs to both build your home and operate it. - Look For Energy Efficient Designs
There are plenty of house plans that are specifically designed to minimize the home's energy footprint. These homes will cost less to live in over time due to lower utility bills.
What You Get When You Buy Plans
When you buy a set of house plans you have several options about the format you want, the quantity you can buy and the extra options that are available. Exactly what you get will vary slightly, depending on where you buy them. However most if not all sources for home plans are pretty consistent in what they offer.
Your Choice Of Format & How You Can Use Them
House plans are available in several different formats. The one you choose to buy will affect both the cost and whether you can make copies. They're available in package "sets" or you can sometimes by them in quantities as you need them.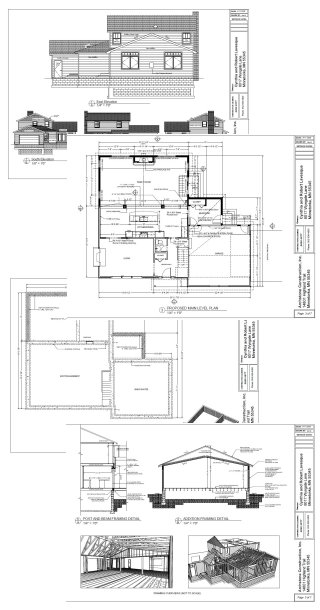
The reason they're offered in multiple sets is because you'll need more than one set to build your home. In fact, you might need five or more copies. You'll want one set for your own reference files and the builder will need two or three to use and provide copies to the subcontractors. Your building department will also need one or two and your mortgage company may need one as well.
Here are the usual formats that are available:- Bond Paper / Vellum / Mylar
If you decide to buy actual physical documents they'll come printed on one of these materials. This format is usually NOT reproducible, meaning you're not legally able to make copies. You'll need to order sufficient copies from wherever you buy your plans. - Reproducible Set
This is one set of plans printed on one of the materials listed above. However in this case you have the ability to make changes to the plan as well as to make additional copies as needed. - CAD Set
CAD stands for Computer Aided Design and plans in this format are delivered electronically (email) or on physical CD-ROM disks. This is another format that affords you legal permission to make changes and additional copies. Any changes must be made using CAD software. - PDF Set
If you're not familiar with the term "PDF" it stands for portable document file. It's another electronic version of a set of plans. It's deliverable by email and also gives you the option of making changes and additional copies.
As far as what's included in a set of plans, expect to find a series of drawings that include a detailed floor plan, cross-sections, floor framing details, exterior and some interior elevations and foundation plans. The quantity of drawings will vary depending on the plan you choose. In short, what you get is a complete set of constructions drawings sufficient to build your new home.
Modifications, Add-Ons & Options
When you buy a set of plans you have enough information to build your new home. But virtually every source you can buy from offers additional options and add-ons for extra cost.- Modifications
Most home designs can be modified in some way. For an added fee you can have a particular plan customized to your liking. Some sources offer a free quote on what the change will cost but bear in mind that any modification will incur a fee. - Additional Features
Depending on the seller you may be presented with the option to add particular features to your plan like an upgraded lighting or audio-visual design. Some even offer landscape plans that can help turn that moonscape surrounding your newly-built home into a much more appealing environment. - Mirrored & Right-Reverse Options
A "mirrored" plan is one that's a mirror-image of the original for those who prefer the layout orientation opposite to what's drawn. Understand however that although the drawing is reversed, so will all the printing, which can be difficult to read and interpret.An alternative is to upgrade to a "right-reverse" drawing. It's a mirrored plan except with all of the corresponding written information corrected so that it can be read and understood.
- Study or Planning Set
Sometimes you're not ready to commit to a particular plan but want to get a closer look and/or allow your builder to look it over before you buy. In that case you can buy "study" or "planning" sets. They're not a complete set of construction drawings but they're sufficient to allow you to examine them and plan whether you want to incorporate any modifications. They're available for a price that's less than the cost of a full set of plans. - Cost Quotes
When you're interested in a home design you want to get an idea of how much it will cost to build too. Most sources provide a means of giving you a construction cost quote for a small fee. These quotes are still estimates but they're designed to take factors like geographic regions into account to help provide as accurate an estimate as possible.
Publisher's Pick -- Where To Buy Them
There are plenty of sources for buying a set of stock home designs. You can still find some physical catalogs in the magazine section of bookstores though most sellers offer their products online. Buying them through these internet dealers is easy and you have the option of purchasing in electronic or hard-copy format. You can also order from these places by mail, phone, fax or directly from the website.
I personally like and recommend ArchitecturalDesigns.com and here's why. They have very good search capabilities, with a large "category" listing (small homes, Victorian, Ranch, Affordable, Premium, etc.) as well as a "characteristics" search engine (search by number of floors, rooms, size, dimensions, etc.).
They also have a photo category that includes a broad selection of homes showcased by actual photos. Some even include interior photos of the finished home.
Modification services and cost estimates using their QuikQuote service are also available.
Overall however, the site provides plenty of good information and lays it out in an easy-to-navigate format. You can quickly hone down your search to a specific set of criteria or, just browse the big selection to get ideas. Whether you're looking for net-zero, energy efficient homes or small affordable homes this site allows you to quickly get to what you want to see.
There are lots of home plan sites out there but for my time, I like this one for the breadth of content, help and services.
And in full disclosure, if you purchase a plan from ArchitecturalDesigns.com I receive a small commission. It's what helps me continue to bring you the free content that's available at this website, HomeStyleChoices.com.


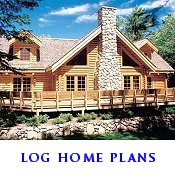

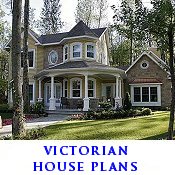
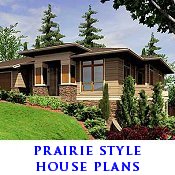


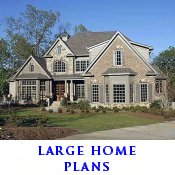
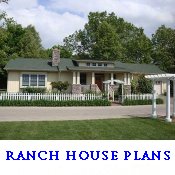
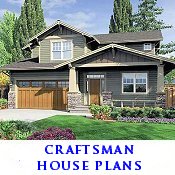
Publisher's Comments
There's no denying we all want an attractive home. It's naturally the first characteristic that we gravitate toward when choosing one. The above point about finding a livable floor plan simply means not forgetting the importance that it plays in the ultimate satisfaction and enjoyment you get out of your home.
If there's a particular style of home you want, go ahead and search through the designs in that category. Just don't forget to give sufficient thought to the layout and how it will meet your needs.