The Completed Remodel Before & After
Part 16 Of Our Real Life Remodeling Journey
And then it was done.
A finished home remodel. Before and after looked very different from one another and that was the whole intent. While there a few minor bumps along the way, it was actually a very smooth process.
To give you some idea of the kinds of transformations a home remodel can achieve, I've included a number of pictures. They show the remodel, before and after, taken from the same position and perspective so you can see how things were changed and walls were taken down.
The Kitchen Becomes Functional Again
One of the biggest problems with our old kitchen was that it was old and worn out. Cooking appliances were in rough shape (only 2 of 4 cooktop burners worked), the oven had been repaired several times and most of the cabinet drawers had no more guides. They were simply wood drawers riding on the wood cabinet frames.
If that wasn't enough the old kitchen also had some real problems when it came to functional space. Our family of five ate at a cramped oval table shoved up against one wall. We could have moved it away from the wall and gained a bit more space but that would have blocked the entrance to the old family room.
Traffic flow was metered by a choke point established by the countertop peninsula and the refrigerator directly across from it. Anytime the fridge door was opened traffic from one side of the kitchen to the other was halted. That is, unless you wanted to walk through the dining and living rooms, back down the hallway and into the other side of the kitchen. Very convenient.
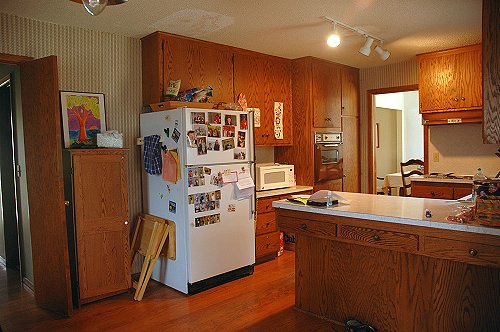 Kitchen Perspective 1 - Before
Kitchen Perspective 1 - Before
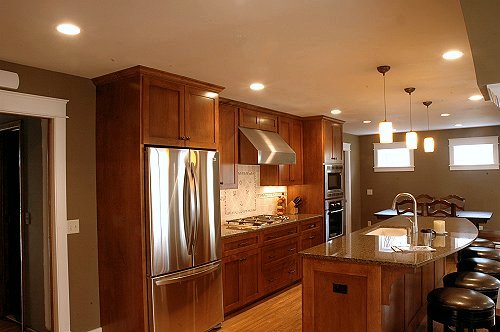 Kitchen Perspective 1 - After
Kitchen Perspective 1 - After
Part of the solution to the space issue was eliminating the wall between the old dining room, seen through the doorway in the "Before" shot above. It essentially became part of the new kitchen.
The traffic flow problem was fixed by removing the exterior wall and opening up the kitchen to the new family room. Now there are a couple of ways to navigate around the kitchen, on both sides of the island as shown in the "After" photo below, perspective 2. No more choke points.
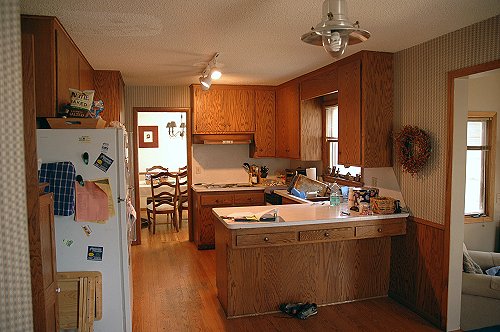 Kitchen Perspective 2 - Before
Kitchen Perspective 2 - Before
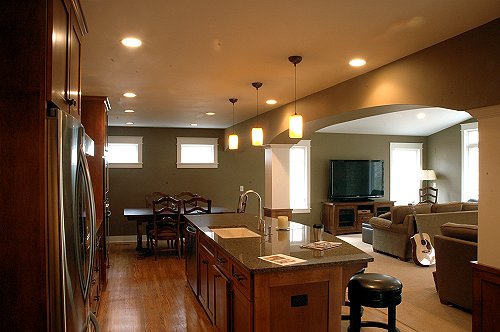 Kitchen Perspective 2 - After
Kitchen Perspective 2 - After
The greatest benefit we derived out of the kitchen remodel, aside from appliances and cabinet drawers that worked, was the additional space. The island has room for all five of us to eat there if we wish or, we can use the new kitchen table (which used to be the dining room which we never used).
Additional space was also a bonus as we now had a place to put all the stuff that used to be on the counters and on top of the old refrigerator. Key point: if you do a kitchen remodel, do the math and figure out the amount of cabinet space you'll really need to free up the clutter on your countertops and other areas around the kitchen.
The New Family Room
Technically the old family room was expanded, but for all intents and purposes, it's really a whole new room. The old one was completely demolished and a new one built in its place. At the same time the floor was raised to eliminate the old step-down booby-trap that claimed several victims including toddlers and elderly in-laws.
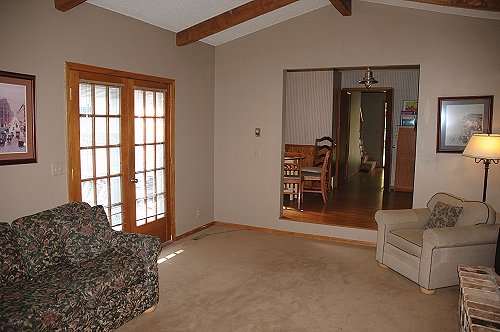 Family Room Perspective 1 - Before
Family Room Perspective 1 - Before
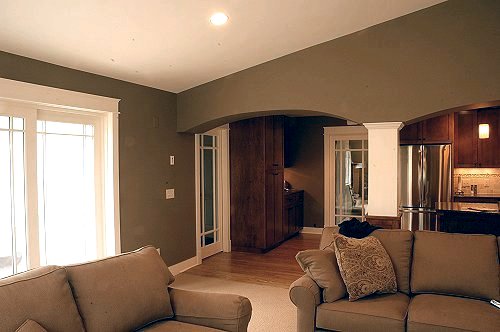 Family Room Perspective 1 - After
Family Room Perspective 1 - After
It's not as if the old family room was totally gone; we'd harvested the bricks from the old hearth as well as the overhead beams for other uses.
I'll also admit that the gas fireplace beats the old wood-burning unit hands-down. Call me lazy but not having to constantly tend to the fire or clean out the firebox is fine by me.
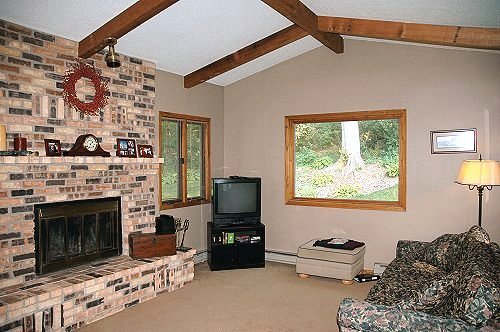 Family Room Perspective 2 - Before
Family Room Perspective 2 - Before
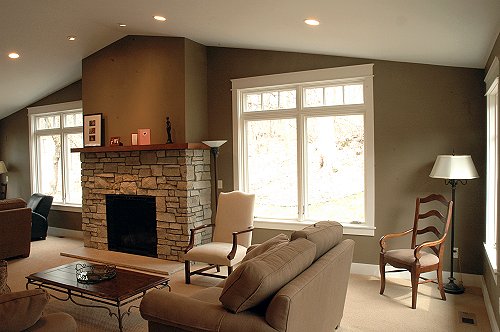 Family Room Perspective 2 - After
Family Room Perspective 2 - After
The objective for the family room was simply to get more space. The long hearth in the old room took up virtually the entire length of one wall. Combined with the location of the patio doors on the opposing wall, the room was very limited on the flexibility of furniture placement. The new space gave our growing boys some more elbow room (and unfortunately, a larger wrestling stage).
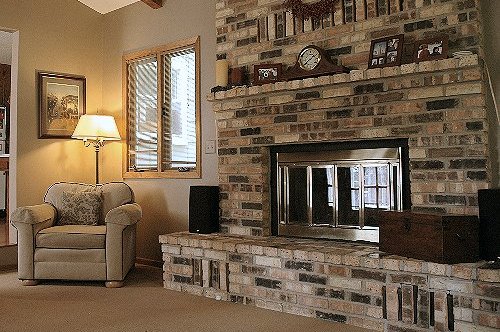 Family Room Perspective 3 - Before
Family Room Perspective 3 - Before
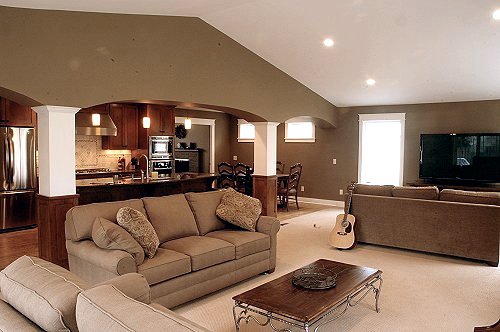 Family Room Perspective 3 - After
Family Room Perspective 3 - After
Probably The Best Part - The Mudroom
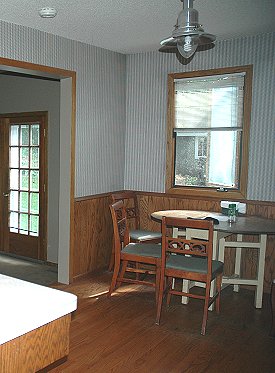 |
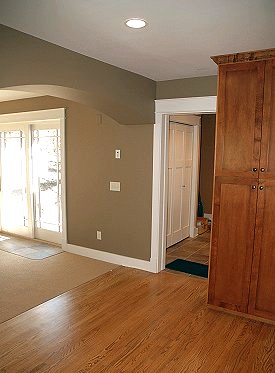 |
Where There Once Was Just A Window...There's Now A Mudroom
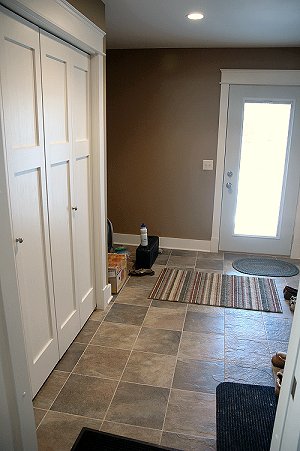
Our "old mudroom" consisted of a landing pad about 3 feet by 3 feet that was the entryway into the house from the garage.
All the junk carried in on our shoes was either dragged into the hallway and kitchen or down the carpeted steps to the basement. Needless to say, the mudroom is a huge welcome addition.
The degree to which it cuts down on the trash that would normally have to be swept up from our floors is amazing. Although it's usually not as tidy as this picture shows, it's been great to have a place to store the kids' backpacks and their seemingly endless piles of shoes and boots.
If you're thinking of remodeling and you don't have a mudroom, it's one of those design elements that I think should be considered seriously, particularly if you have children.
Even if you don't have kids, having a place that allows for a transition from the outside to the inside is a great asset. It's a place to shed those muddy garden work boots or that dripping-wet rain slicker. Mudrooms are a great place to locate the laundry facilities too.
Mudrooms come in all shapes and sizes and the key to their success is how well they work for your particular life at home. Maybe these mudroom ideas will help you formulate a space that works for your home.
The Outside
The outside of the house obviously changed as well. Not only did its footprint change but its skin did too.
The original hardboard siding was replaced with fiber cement lap siding. Fiber cement shakes were used on the roof gable-ends to add some texture. The old wood soffits were replaced with aluminum and several of the original, beat-up windows were replaced too.
The main intent with these changes was not only aesthetic but product longevity and low maintenance requirements.
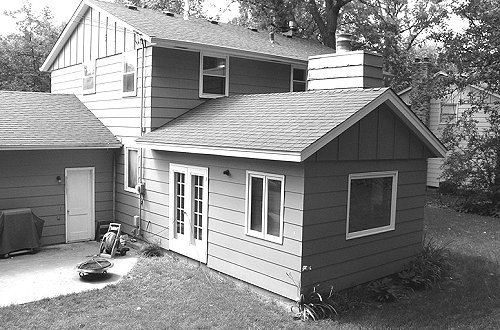 Outside Perspective - Before
Outside Perspective - Before
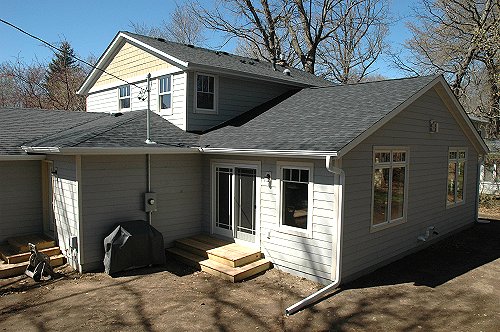 Outside Perspective - After (Primed But Not Yet Painted)
Outside Perspective - After (Primed But Not Yet Painted)
All in all the journey was a good one. Good planning up front, a capable and effective contractor and some attention to detail made what was once a dream and a collection of pictures in a notebook, into a reality.
For those of you embarking on a similar journey I wish you the best of luck. The remodeling process is survivable and though it might seem tough at times, particularly if you're without a kitchen, those times will pass. The end result will hopefully be the house of your dreams.
P.S. If you're thinking of remodeling your home, whether it's a big or small job and you're looking for people capable of doing it, check out the Free Estimates page. It can help you locate contractors in your area who can also provide free estimates on what your potential remodel will cost.
Here Are Links To The Other Stories In This Series:
Part 1 - Our Real Life Remodeling JourneyPart 2 - The Remodeling Contract
Part 3 - Getting Ready
Part 4 - Recycled Building Materials
Part 5 - The Demolition
Part 6 - Setting Up A Temporary Kitchen
Part 7 - Starting To Build - A Basement Or A Crawl Space?
Part 8 - Closing Up The Addition
Part 9 - Choosing The Granite Countertops
Part 10 - Sweat Equity
Part 11 - Electrical, Plumbing & HVAC
Part 12 - Dust, Dust & More Dust
Part 13 - Installing The Wood Floor
Part 14 - Getting Our Kitchen Back - Cabinets & Countertops
Part 15 - Installing The Stone Fireplace

Publisher's Comments
The following story is part of a series of articles about my family's experience with our home's remodel. Links to the other stories are found at the bottom of the page.